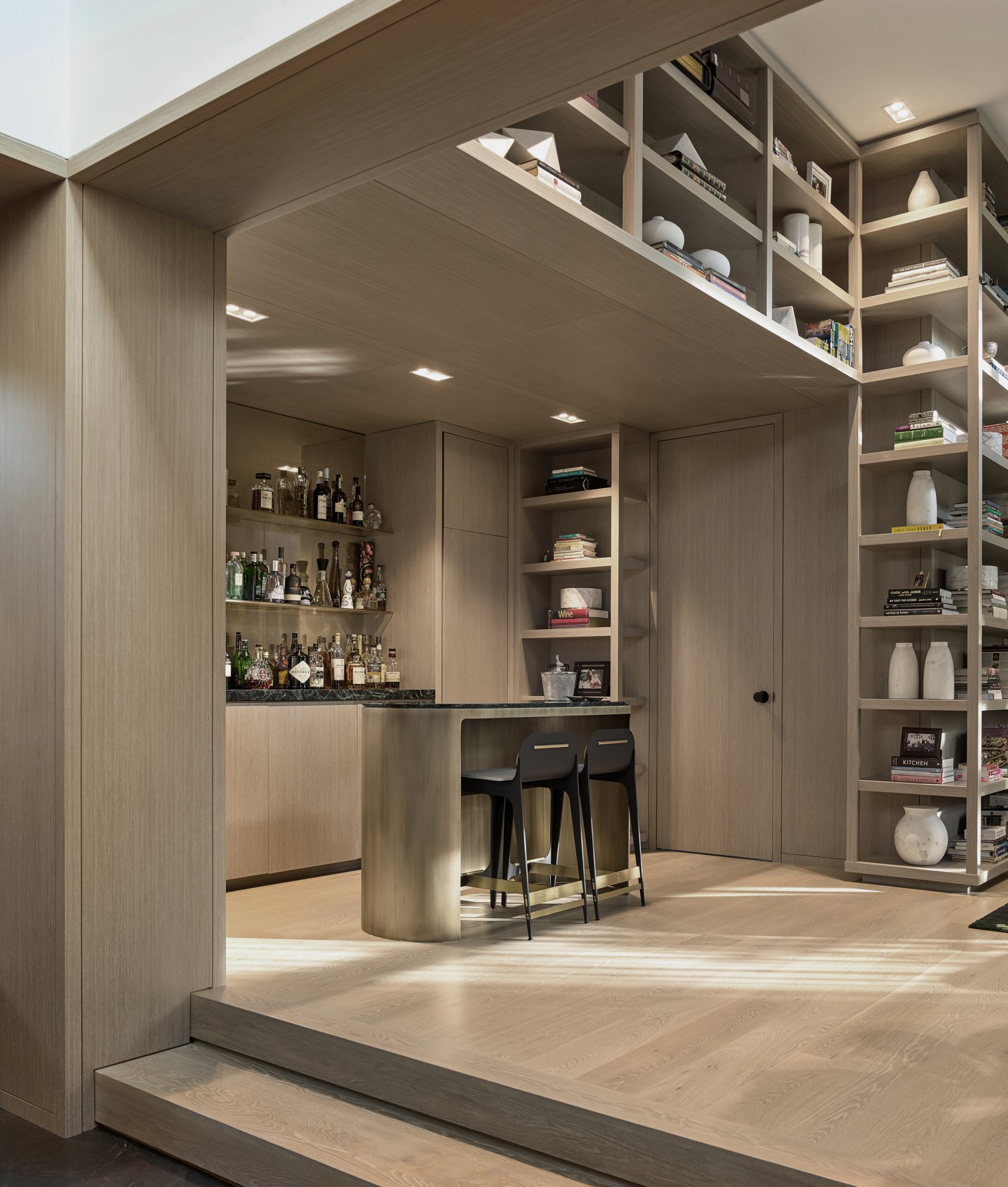OAKVILLE RESIDENCE
TORONTO I CANADA
This stunning 10,000 sq.ft luxury residence was newly conceptualized as a family oasis playground by the residential interior designers in Toronto, NIVEK REMAS; leading the entire interiors from the architecture, to planning, to furniture, accessories and art.
The concept was clean, modern, light living spaces that’s punctuated with warm oak wood transitional spaces. The light living spaces provide for the perfect backdrop for the highly curated furniture and art selection.
The library, lined in full oak custom millwork, is the perfect backdrop for the layers of furniture and finishes that were carefully selected for the space - a darkened bronze custom bar island, suede and felt chair, bronze mesh glass custom cards table, bronze pineapple cigarettes table, finished off with a custom NR designed area rug that is reminiscent of a forest tree canopy.
The powder room is a perfect moment to make a bold statement - this one is no less with a solid stone pedestal sink and custom hung mirror against a backdrop of walnut panels.
Each living space is grouped by a strong point of view of a strong color direction - green library, blue dining room, and blush tones brought through the Meridiani soft seating in the living room seen here.
Transitional spaces are the perfect place to make bold statements. At the Oakville Residence, NR uses these moments to features unique custom runner designs and personal art pieces from the family’s collection.
The media room is the place where this family gathers to cuddle up on the burnt orange Montauk sofa to watch a movie together.
A cellar for reds and one for white and sparkling provides for the correct temperature storage requirements for the family’s wine collection… not to mention an impressive moment before the media room.
A dark grey metallic chamfered tiles line the gym walls to create a sexy man cave; perfect for private training sessions.
The primary closet features a custom Rug Company rug and ink blue leather island.
His office is anchored with chunky indigo rug for his Roche Bobois desk and Henge task chair.
TEAM: Nivek Remas I David Smalls Architects I Profile Custom Homes
N I V E K R E M A S I info@nivekremas.com I +1.416.944.9414
















